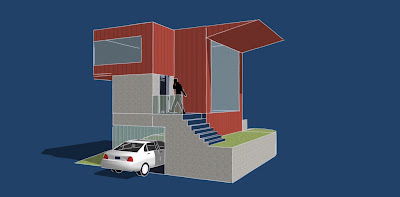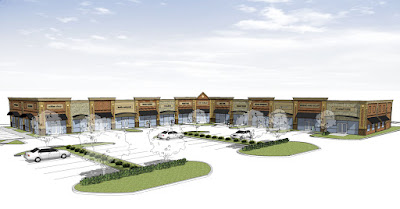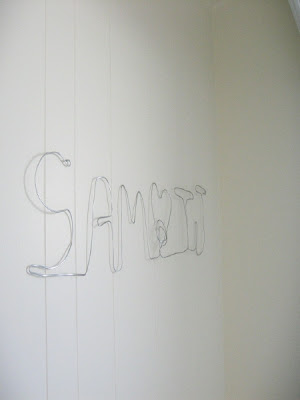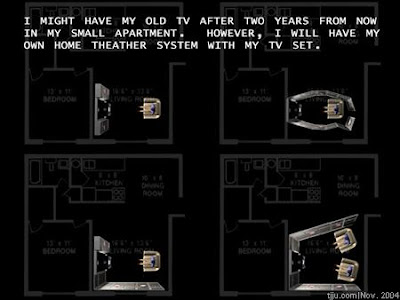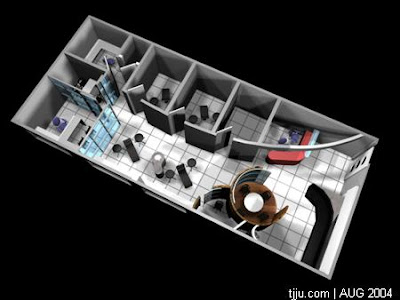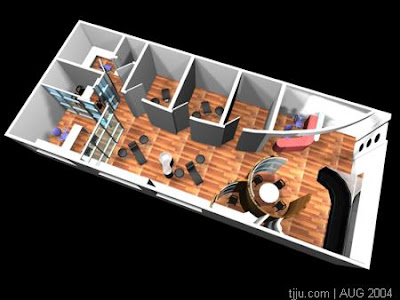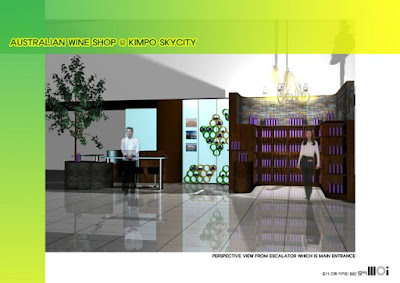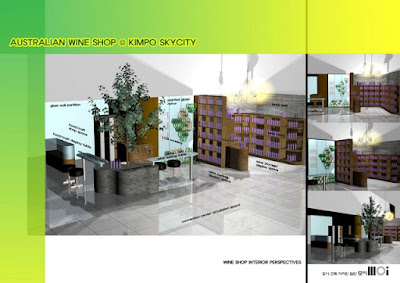Monday, June 15, 2009
The Persian Spin: "Designing in Tehran" competition entry.
This project intends to spin Tehran’ s rich history, people, and diverse culture into the aesthetic modern and sustainable iconic symbol that meets the demands of today’s evolving world and consolidates into its existing space. The Persian Spin brings the beauty and efficiency in one of the busiest and the most popular locations in Tehran.
Beauty
The Persian Spin offers a vibrant addition to its existing space, providing a unique icon for this growing city while establishing a lively urban presence. The Persian Spin linked together by traditional and exotic spaces in Tehran promises to offer citizens a new and memorable place. It recognizes the beautiful traditional culture while using various traditional Persian Islamic star patterns in this building’s shading and glass frame system. Additionally, the vivid color of Benetton aesthetically pleases on the eye and serves as a symbol of this building.
Efficiency
The Persian Spin reflects the global concerns of clean energy. It utilizes the vertical axis levitated turbine to generate electricity by wind and turbulence. The turbulence speed in urban area often is high when the wind interacts with the buildings and other obstacles. The turbines of the Persian Spin are installed parallel with streets to optimize the wind speed to generate clean energy as much as possible. The current technology supports its successful utilization in urban area.
The Persian Spin, including commercial, office, residential, and parking will provide visibility and convenient access for citizens to the presence in the city’s business and cultural district in Tehran.
Labels:
2009,
benetton,
commercial,
competition,
iran,
office,
tehran
Friday, April 24, 2009
The Piloti house
A small residential building in 1,090 Square feet site with a piloti garage and mezzanine bedroom and floor to ceiling glass wall for living room.
Tuesday, April 21, 2009
The Ring Building
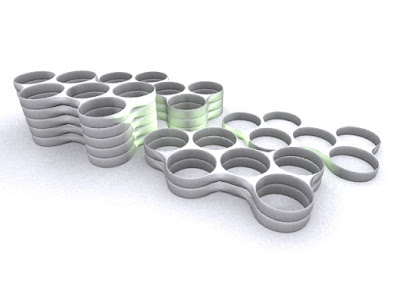





Office and retail commercial complex proposal. A pedestrian path between building masses connects different zones and also separates functional areas. The finish material will be the metal panel or the exposed architectural concrete. Interior spaces in the building have patio and get sun light through vertical voids.
Monday, April 20, 2009
Office Building
Three story office building proposal. The materials of the building facade are concrete, glass and metal mesh. It changes the texture and color of materials as sun moves during day time.
Private Concert Hall


It's a small concert hall which could be located in your backyard. The voids in the surface will be filled with light, light fixture and sound reflector or absorber. It's basically open structure expended to more people over the sound reaches.
Sunday, March 8, 2009
Wednesday, February 11, 2009
Project on board.
Tuesday, February 10, 2009
Monday, February 9, 2009
past and future of architecture

Our conclusion of the future of the architecture is same as past. See our living room or office. Floor plan and elevations are same, but there are computers hooked up with internet, flat panel screens which are only differences from the past. It's not architectural change. It's progress of technology. No change for architecture in the future. If there is, there will be very little.
Sunday, February 8, 2009
Friday, February 6, 2009
Wednesday, February 4, 2009
Tuesday, February 3, 2009
Subscribe to:
Posts (Atom)







